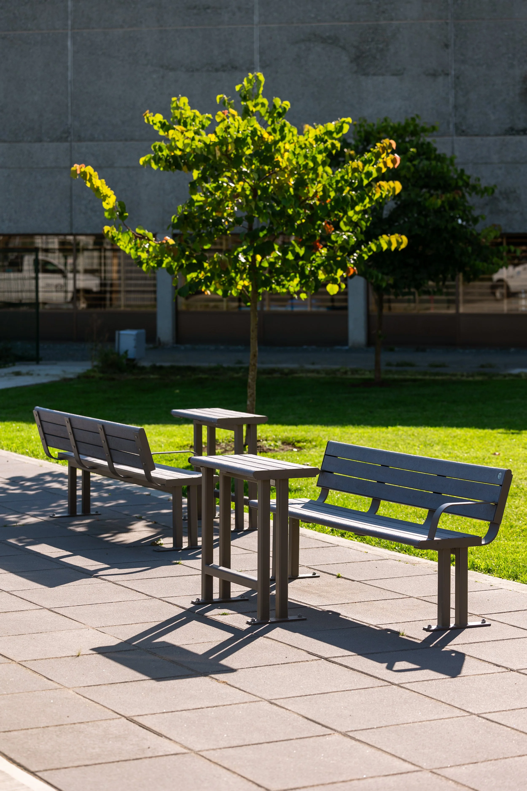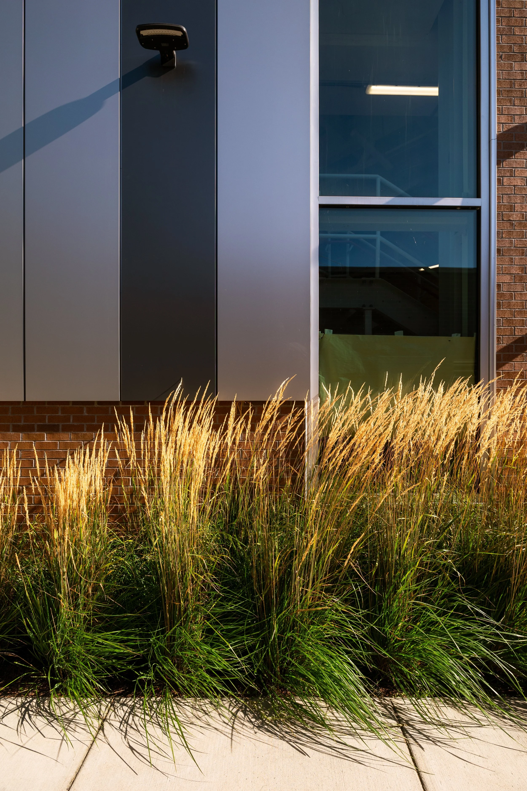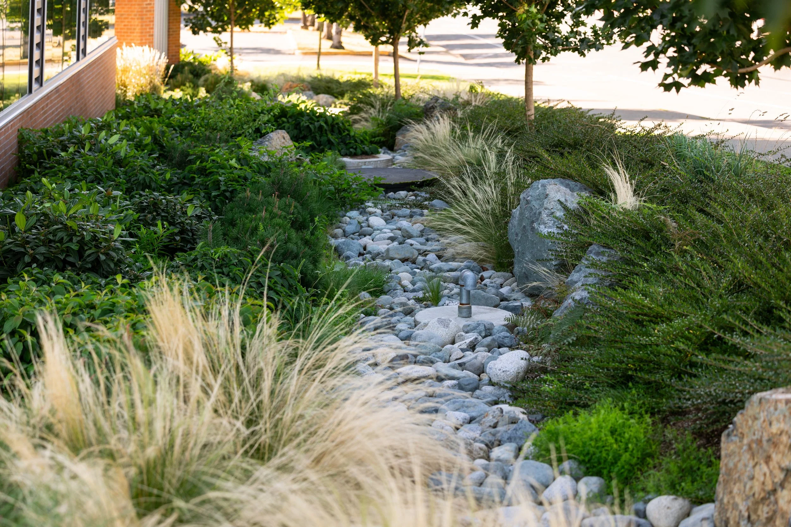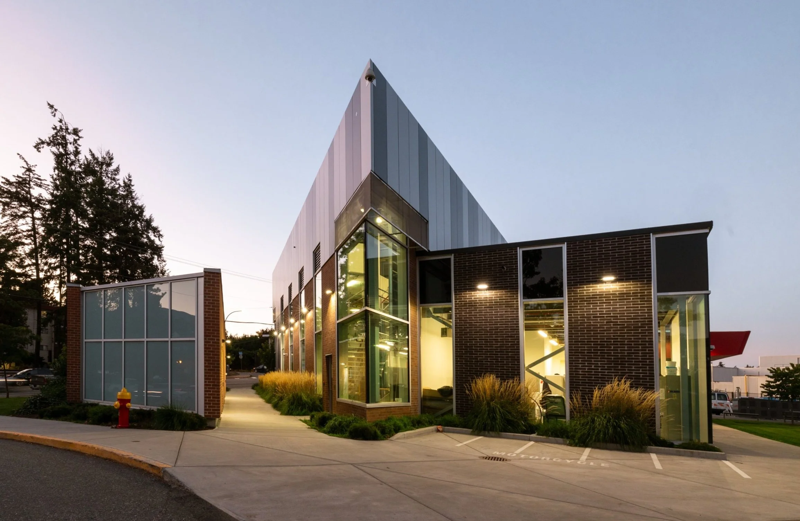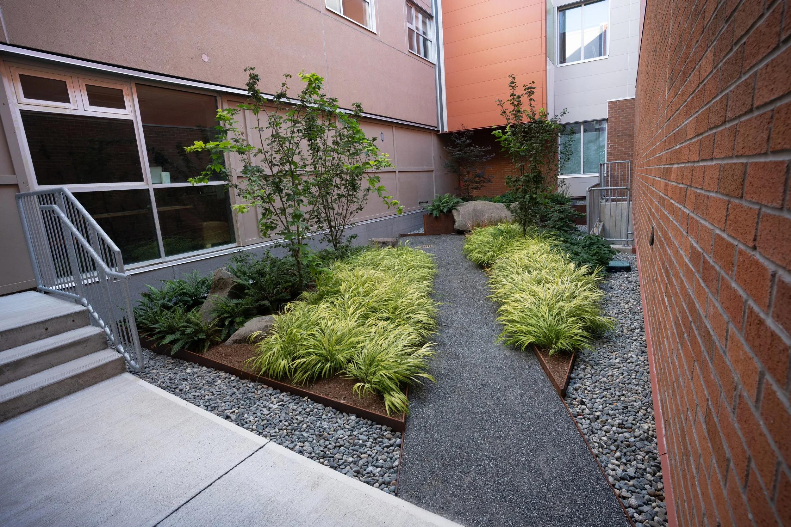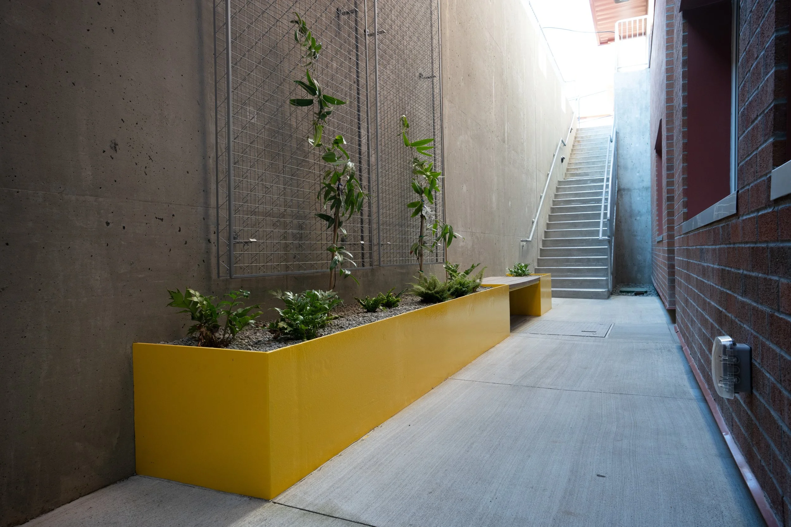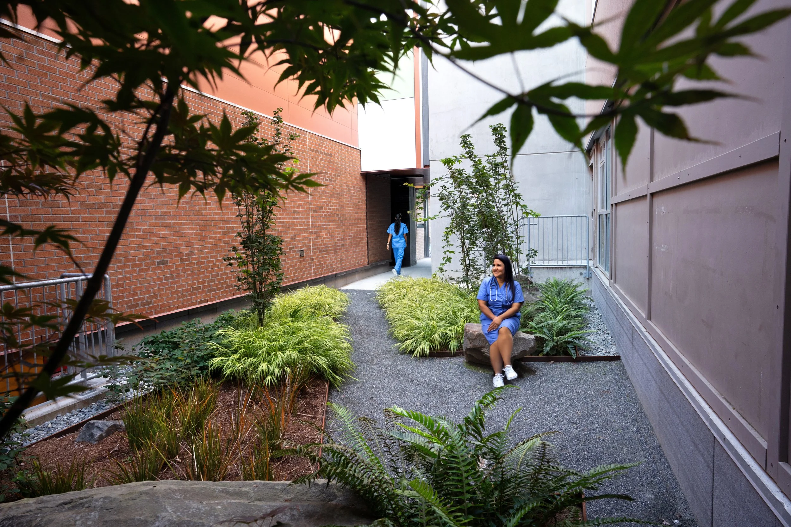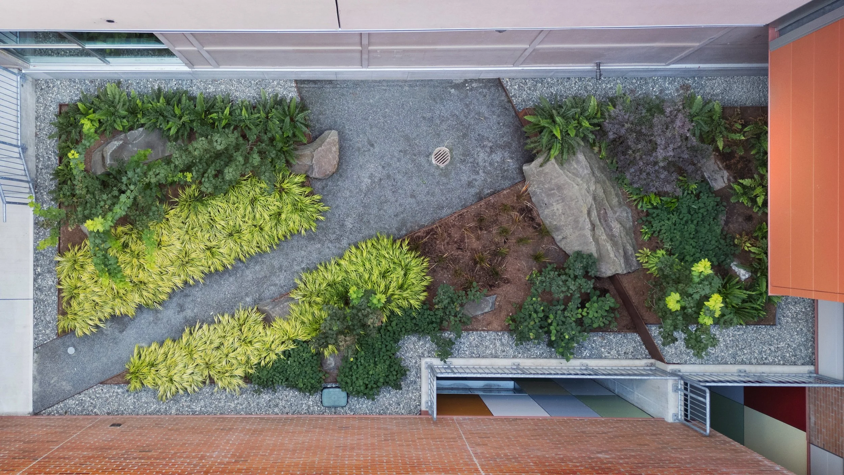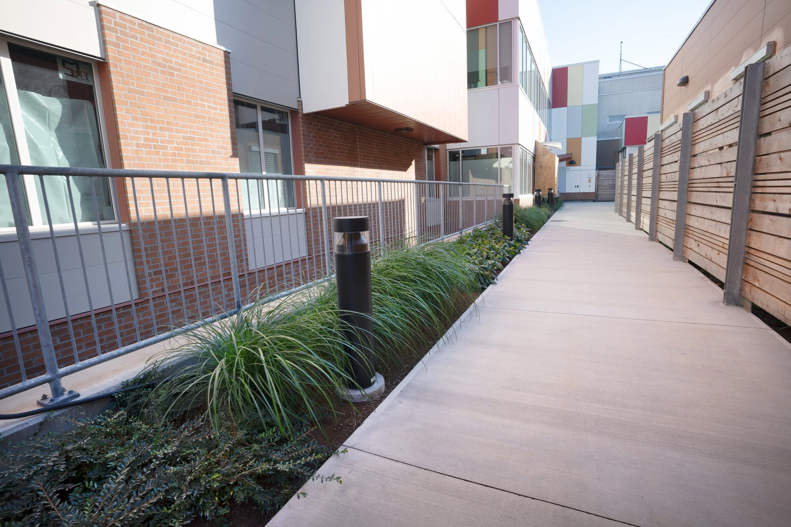NRGH THERMAL ENERGY CENTRE
VANCOUVER ISLAND HEALTH AUTHORITY
Lanarc collaborated with Stantec and Island health to develop a functional and welcoming landscape design for the Nanaimo Regional General Hospital’s Thermal Energy Centre (TEC). The site design features generous planting beds that serve to soften the building facade, provide seasonal interest, and enhance the overall pedestrian experience.
In addition to the exterior planting, the landscape includes a generously sized, flexible courtyard space. This space features a lawn area that can support large events and activities as well as clustered seating opportunities for small, intimate gatherings among patients, family, and/or hospital staff.
NRGH ICU COURTYARDS
VANCOUVER ISLAND HEALTH AUTHORITY
Lanarc worked closely with Stantec and Island Health to create a landscape design for the NRGH Intensive Care Unit that balances comfort and convenience with site functionality and environmental performance. The site design features revised path alignments that enhance site circulation, integrated seating opportunities, and planting areas that frame the building and provide seasonal visual interest.
In addition to exterior landscape improvements, the design features two interior landscaped courtyards. The design of the two courtyards includes simple, natural materials and generous planting areas consisting of small specimen trees, ferns, grasses, and perennials to create calming greenspaces within the Intensive Care Unit.



