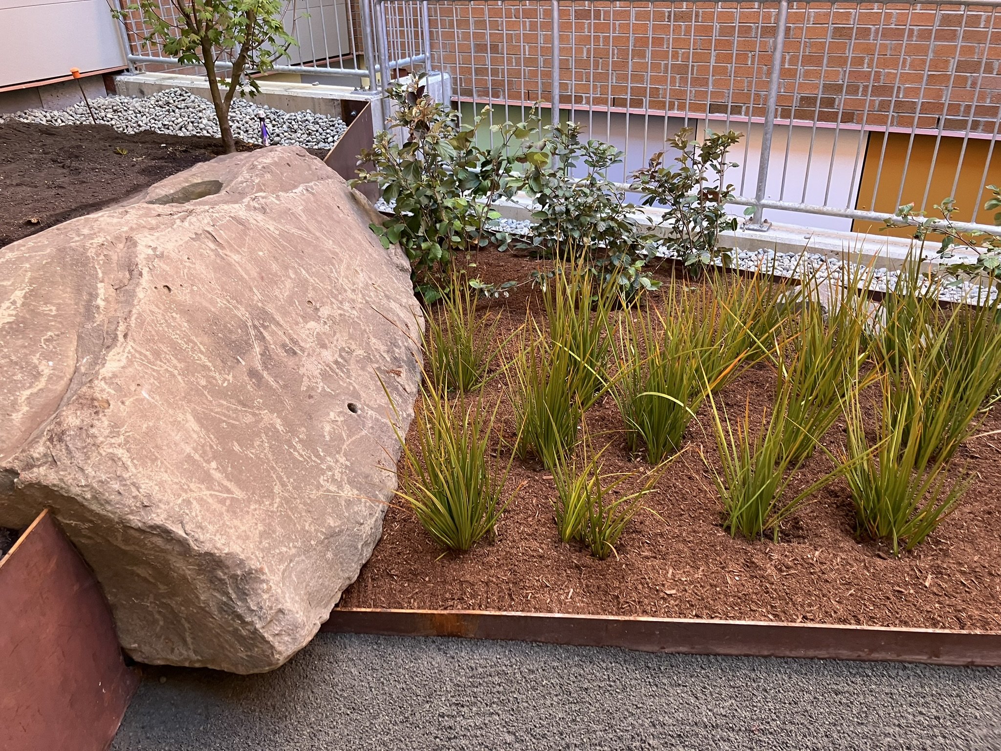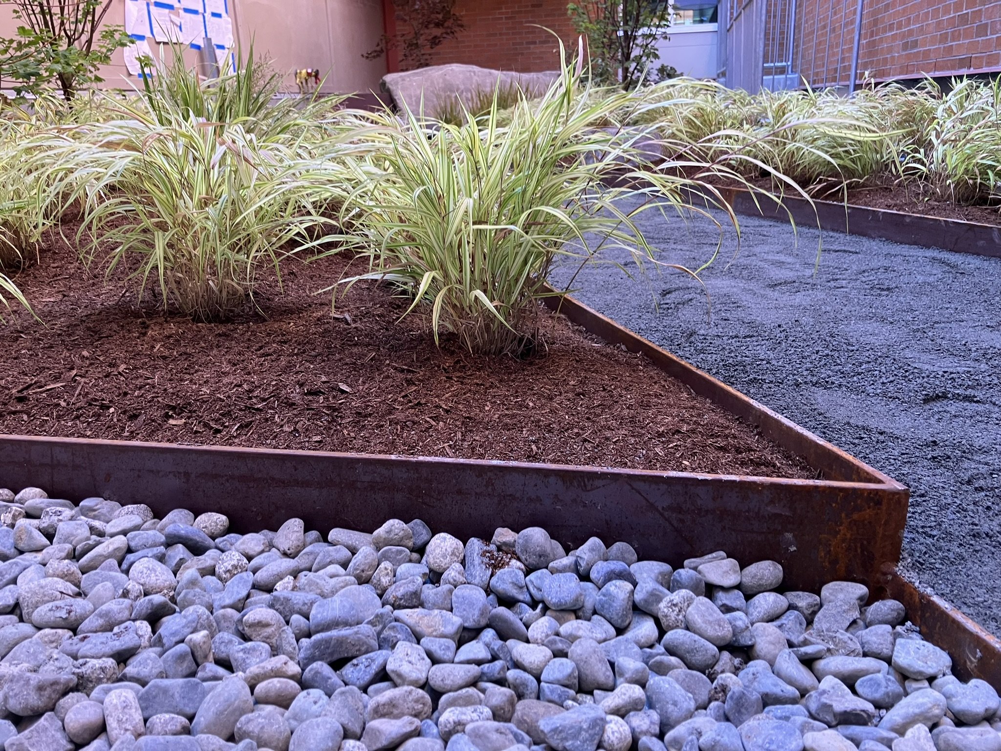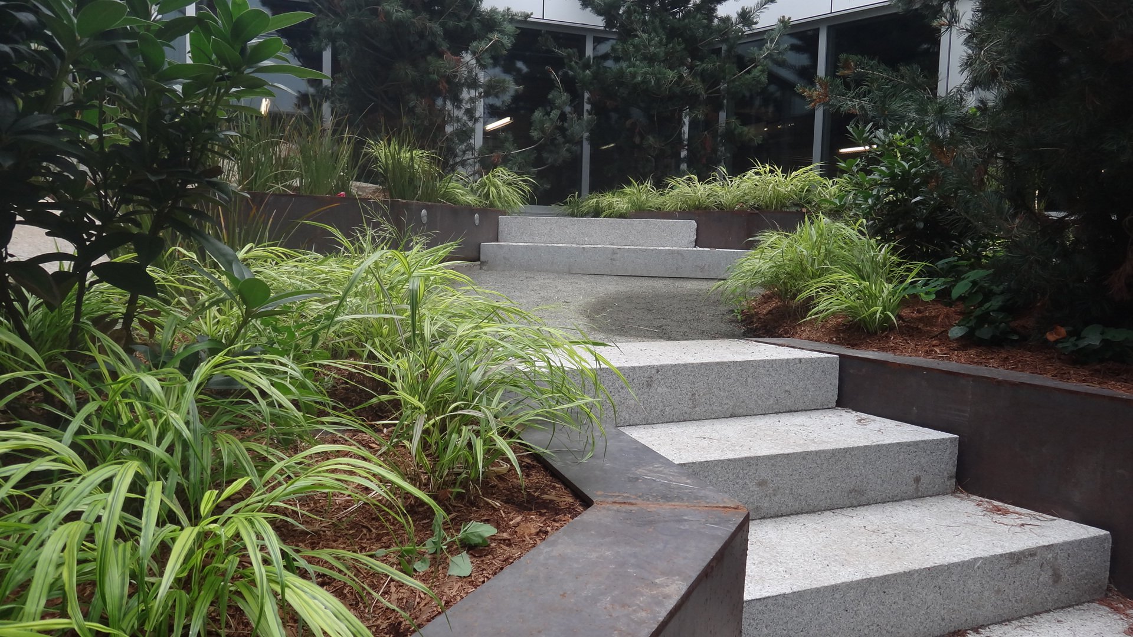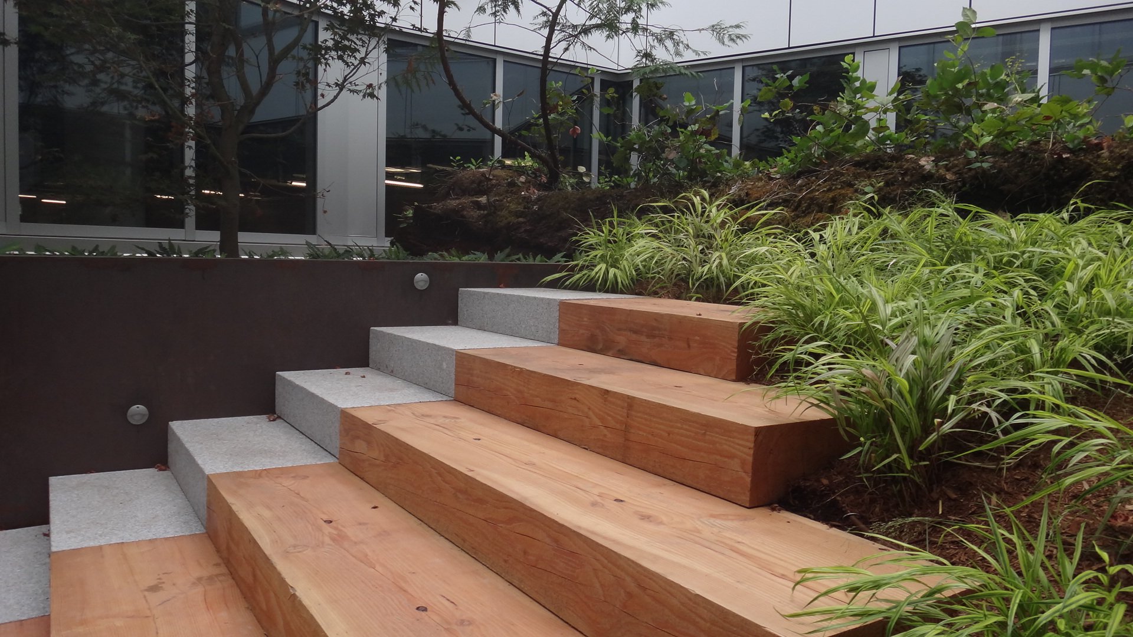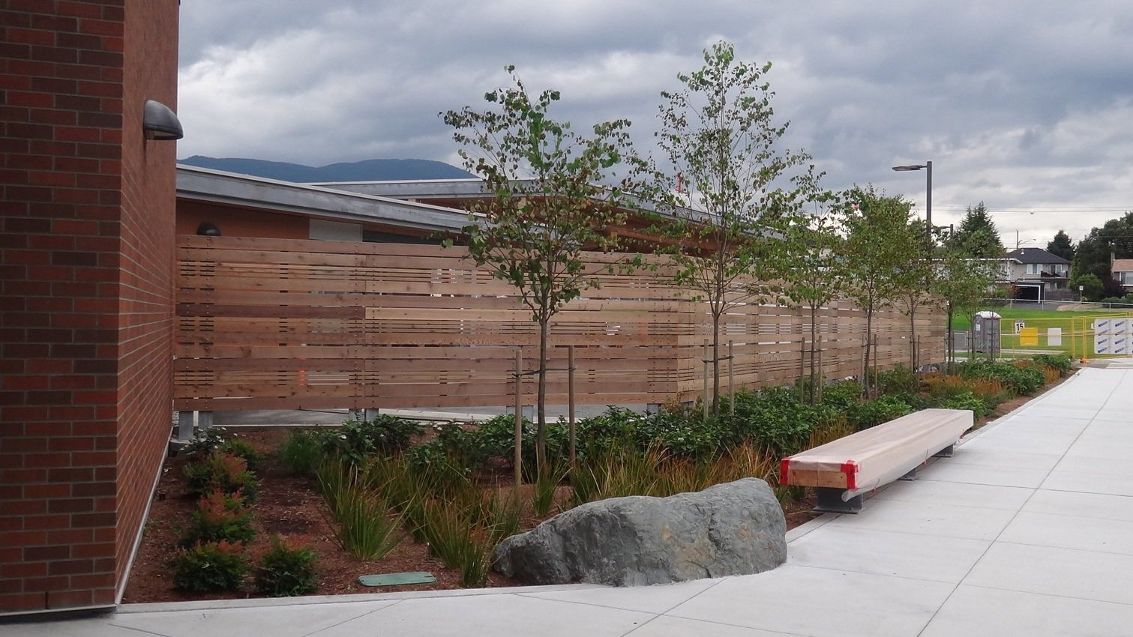Nanaimo Regional General Hospital
Vancouver ISland Health Authority
Over the years Lanarc has completed landscape design works for Nanaimo Regional General Hospital (NRGH)’s Emergency Wing, Psychiatric Emergency Dept., Perinatal Addition, Intensive Care Unit (ICU), and the Thermal Energy Centre (TEC).
Most recently, our team provided landscape architectural services for the Intensive Care Unit (ICU) expansion. A feature of this work was design of two courtyards. This work included the full spectrum of service: concept design and development permit application, detailed design and building permit application, tender-related services, and construction-related services.
Our team also supported the development of the Thermal Energy Centre (TEC) and surrounding landscape and interface with the community streetscape. Lanarc collaborated with a multi-disciplinary team to design and document the landscape design. The design features a sustainable planting palette and amenities including outdoor gathering spaces for patients, family, and hospital staff; unique site furnishings; and long-term bike storage facilities.
Installation of a living nurse log into one of the courtyards at NRGH.



